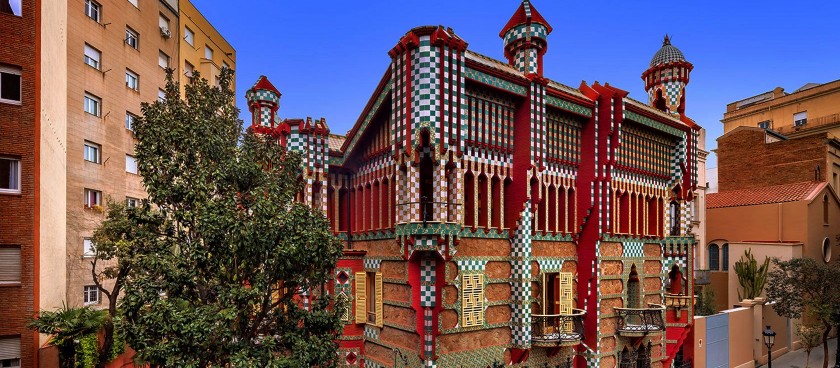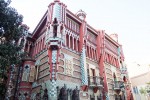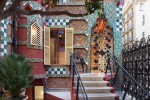- #ES32
- Carrer de les Carolines 20, Barcelona, Spain
- +34935475980
- reserves@casavicens.org
- https://casavicens.org/
- Working hours*:
October 15th 2018 to March 31st 2019
Mondays 10:00 -15:00
Tuesday - Sunday
10:00 - 19:00
April 1st to September 30th 2019
Monday - Sunday
10:00 -20:00
Closed: Christmas Day, New Year’s Day, and the 6th of January. - Prices*:
General Casa Vicens entrance fee: €12.00.
Students 12-18: €10.00.
Kids under 11: free. - * - opening and closing times as well as entrance prices, are subject to alterations without notice. Visitors are advised to check before visiting.
- English tour typically runs twice a day (at 10:00 am and 2:00 pm) and is capped out at 10 people.
- 41.4035220, 2.1506240 Copy to clipboard Copy
-
#Architectural Oddities
History of CASA VICENS
It’s 1883.
Catalan wonder-architect Antoni Gaudi is 5 years removed from architecture school.
Hotshot stockbroker Manuel Vicens i Montaner is keen on constructing a magnificent ‘summer chalet’ between the the neighbourhood of Gracia and nearby Sant Gervasi, two neighbourhoods in constant expansion.
He hires Gaudi, who aims to honour the figures and contemporary styles of the moment using traditional Catalan building methods as a base.
With a few decorative and symbolic elements that the world had never seen before.
The result? A fairy tale in building form.
We notice Gaudi’s genial madness immediately in the imposing facade full of natural elements, carvings, and painted tiles. The interior displays many exotic influences, polychromes, and a massive garden.
The house would eventually pass into the hands of the Herrero-Jover family for more than 100 years. In 2005 it was declared a UNESCO Heritage Site – and the last of the city’s 8 buildings with this distinction to open to the public.
Today? It’s finally open to us!
CASA VICENS interior
To start off, let’s imagine what awaits us at a Casa Vicens visit through our ‘virtual tour’ of the various house spaces.
The house is divided into three levels: the ground floor, the first floor, and the second floor.
Included in all of this is its lush garden (which originally included plans for a waterfall), a circular fountain, and a panoramic space that’s full of typical plants of the era.
THE GROUND FLOOR (LA PLANTA NOBLE)
The ‘noble’ floor is where you find all the main decorative elements and ornaments.
The ground floor of Casa Vicens is comprised of three different spaces: the living room, the veranda, and the smoking room.
The living room and its dining space have oriental vibes and a garden motif. The three dimensional figures of fruit, birds, flowers, and vines were created by Gaudi using pressed cardboard.
You’ll look up at the dome painting from the living room and feel as if you’re looking into the sky.
The semi-open veranda is connected to the living room, letting in tons of necessary sun to light up the room. From here you’ll be able to contemplate nature through its garden view.
The Turkish-style smoking room with replica palm trees and papier-mâché tiles is pure relax.
THE FIRST FLOOR (PRIMERA PLANTA)
On this floor you’ll discover how the residents of Casa Vicens lived.
The two bedrooms, one bathroom, and small living room of this floor are characterized by plant-like decorations full of symbolism exploding out of the walls. For any lover of Gaudi you’ll see this as a sneak preview to stuff like Casa Batllo.
Here you’ll also get a second terrace with a wooden bench and another view of the garden.
THE SECOND FLOOR (SEGUNDA PLANTA)
Clear, spacious, and harmonious: this was the space given to the workers of the mansion.
Here you can admire the light play created by numerous windows and the rooftop terrace with its exposed wooden beams. The second floor is also home to the Casa Vicens permanent collection, which gives a great overview of the house.
CASA VICENS exterior
THE FACADE
On the first two levels of Gaudi’s Casa Vicens the ceramic tile roles run horizontally. They’re decorated with French marigolds, a flower that grew naturally on the spot the building was constructed on.
Further up the emblematic blue, orange, and green tiles lose their floral motif and switch to vertical. You’ll notice a couple cherub-like characters on the balcony overlooking the street.
The curves of the building edges were to avoid the drabness that defined classical architecture.
THE ROOFTOP
In what can only be seen as the precursor to the rooftop terrace heaven at La Pedrera, this rooftop accessible to the entire house is famous for its four-side walkway, pitched roof, and water-collecting curved terracotta tiling.
Look for the small cupola on the west side of the building.
You’ll also notice the green and white ceramic chimney caps, an ode to Gaudi’s love of Asian and Islamic styles.



