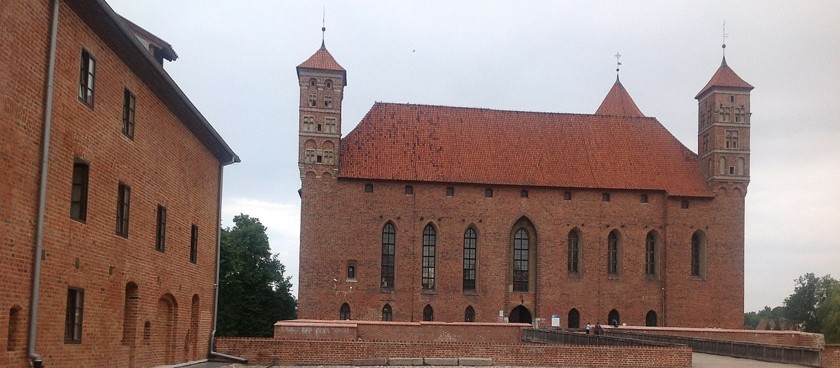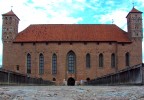- #PL14
- plac Zamkowy 1, Lidzbark Warminski, Poland
- +48897672111
- lidzbark@muzeum.olsztyn.pl
- http://lidzbark.muzeum.olsztyn.pl/
- Working hours*:
October 1 - April 30
Closed Monday
Tuesday - Sunday 9.00-16.00
May 1 - September 30
Closed Monday
Tuesday & Saturday 10.00 - 18.00
Wednesday, Thursday, Friday, Sunday 09.00 - 17.00 - Prices*:
Normal ticket: PLN 14
Concession ticket: PLN 10
Family ticket (2 + 1, 1 + 2): PLN 30
Family ticket (2 + 2, 2 + 3, 1 + 3): 40 PLN
Entrance to the courtyard and to the cellars: PLN 5
Entrance to the tower: 10 PLN - * - opening and closing times as well as entrance prices, are subject to alterations without notice. Visitors are advised to check before visiting.
- 54.1258690, 20.5828480 Copy to clipboard Copy
-
#Castles , #Family time
History
The castle was built in the years 1350-1401. Construction works were commenced a year after the transfer from Orneta (German Wormditt) to Lidzbark Warmiński (German: Heilsberg) seat of the Warmian bishops. The construction of the castle in its original shape was carried out by the bishops, from Herman from Prague to Henryk Sorbom. The building was built on a square plan with dimensions of 48.5x48.5 m. During the term of the bishop of Sorbom, the courtyard of the castle was surrounded by two-story cloisters.
Built in the fork of the Łyna and Symsarna rivers, the castle was additionally protected by perimeter walls and moats from the south and east (the eastern moat parallel to Symsarna). In the southern part of the castle, a castle was located. Access to the castle from the city took place through the Mill Gate on the bridge across Łyna to the northern ward where the water mill was located. Next, you had to drive along the western side of the castle through several gates to the ward from the south side. The przedzamcze was separated from the proper castle by a dry moat. After crossing the bridge on the mentioned moat, one could get to the castle courtyard through a gate situated in the central part of the southern wing.
The shape of the castle in the north-east corner is adorned with a high tower, and in other corners, turrets on consoles. These towers were added after the castle's fire in 1442. The final shape was obtained during the reign of Bishop Watzenrode.
Gothic cellars
The castle has cellars that served as food storages and a prison; in their part there were also furnaces for heating the castle with warm air. Currently, some basements under the east wing are intended for exhibition halls (elements of garden architecture and cannons with bishop's coats of arms). The premises of the main ground floor of the castle included: in the west wing the kitchen, in the northern brewery and bakery, in the eastern food storage, in the southern armory and a school for Prussian boys.
Courtyard in the castle
The courtyard of the Lidzbark castle, due to the cloisters, resembles the courtyard of the Royal Wawel Castle. From the courtyard, you pass the stone stairs (from the early seventeenth century) to the main storey, where there are representative rooms.
The architecture of the castle was completed by the palace (middle castle), added in 1673 by the southern wing by the Bishop of Warmia, Wydżga. Eight bishops used the palace. The palace was demolished in 1839-1840. There is an outline of foundations left between it - between the south wing of the castle and the dry moat located between the castle and the southern suburb.
In the courtyard of the castle, in the central place, there is a Baroque statue of Saint. Catherine from 1756, founded by Bishop Grabowski. In the second half In the 19th century, the castle's restoration was led by the royal conservator Ferdinand von Quast.
The "przedzamcze" is surrounded by three wings of the building, which over the centuries changed their shape and character. The eastern wing in its present form - a palace funded by Bishop Grabowski - was used by the commune head and served as a court. The southern wing was added at the end of the 18th century by the wall connecting the east and west wing. In the south-east corner of the castle, a cylindrical tower (from the 16th century) has been preserved, and in the central part of the southern wing there is a gate tower from the 14th century. The earliest, in the fourteenth century, was the western wing of the castle, which has its present shape since the mid-eighteenth century.
Representation rooms
The appearance of the rooms, and sometimes their functions in the Lidzbark castle changed over the centuries. It was influenced by the fashion and preferences of the users. Changes in the way the castle rooms were used were also influenced by the palace built by the bishop of Wydżga, once standing at the southern wall of the castle.
The castle chapel is located on the first floor in the eastern part of the southern wing. The current Rococo decor is due to Bishop Grabowski. Mieczysław Orłowicz wrote about the chapel in this way: The entrance of the coat of arms of Cardinal Michał Radziejowski (1679-88). The star-shaped vault received rococo ornaments in the 18th century when the chapels were given to the restaurant, for Bishop Grabowski, as evidenced by his coat of arms next to the organs. There is also a gilded coat of arms of the Warmian bishopric made of wood. Wall paintings of a medium brush, perhaps Józef Korzeniewski, court painter of Bishop Grabowski. Rococo altars, in a great image of the wedding of Saint. Catherine, the pulpit and organs. A reliquary of Saint. Benedict from black marble.
Orłowicz's description should be completed - altar paintings disappeared in 1945. The lost image in the main altar replaced the image of Saint. George (brush by Józef Korzeniewski) from the parish church in Lidzbark.
The great refectory, also known as the courtroom, is currently occupying the eastern wing of the first floor of the Lidzbark castle. The entrance to it leads from the cloister through the Renaissance sandstone portal with the date 1612 and the coat of arms of bishop Szymon Rudnicki. The room was enlarged in the time of Bishop Ignacy Krasicki by demolishing the wall separating the great refectory (originally five-span) from the Sybil Chamber. Currently, the great refectory is a six-span room with a length of 27 m and a width of 9 m, decorated with a heraldic frieze with the crests of Warmian bishops from Anselm to Wojciech Ziemba. In the refectory there are open pitches of the oldest paintings from the end of the 14th century. The medieval polychromy depicts Maria's coronation and the walls were decorated with polychrome with the chessboard motif.
In the refectory room there are exposed collections of medieval art of Warmia and Teutonic Prussia. In the northern part of the room there is a tombstone of bishop Paweł Legendorf.
The rooms of the high tower
From the great refectory there is a passage to the high castle located on this level of the tower. It served as a home chapel for bishops. The décor of this home oratory comes from the time of Bishop Łukasz Watzenrode. The chapel is decorated with scenes from the Old Testament: Adoration of God, Moses, Sacrifice of Abraham and Saint. Jan on Patmos. In the chapel there are: the coat of arms of Bishop Watzenrode next to the coat of arms of the diocese and the coat of arms of bishop Paweł Legendorf and Mikołaj Tungen. From the corridor connecting the great refectory from the oratory is going down to an unlit room - a prison chamber, called a room of oblivion. In the middle of its floor there is an opening through which prisoners condemned for heavy crimes were let down using a turnstile. The room above the house chapel was used as a treasury.
Audience room and other rooms on the first floor
The audience room is located in the northern wing of the castle. He comes to her from the great refectory or from the gallery through the marble portal (similar to the chapel), founded by Bishop Radziejowski. From the audience room there is a passage to the old private rooms, including the episcopal bedroom.
In the west wing of the castle there was a small refectory, and in the western and southern part of the castle chapter house. The gothic hall still has gothic paintings: bishops, a scene of adoration of N.M.P. by Bishop Anzelma and others. On the ground floor of the castle, under a small refectory, there was a castle kitchen. The castle in Lidzbark also has a black kitchen on the first floor level.
At the time when there was no palace of the bishop of Wydżga, rooms of the second floor in the west and north wing were used for living quarters.
At present, most of the castle rooms are intended for sightseeing, constituting the Warmian Museum. In the dungeons there is an arsenal and a lapidarium, where cannons and stone details and sculptures from the former bishop's palace were exhibited. Jan Stefana Wydżga. On the ground floor are presented collections of Gothic art, portraits, documents related to the famous inhabitants of the castle and elements of the former equipment of the castle rooms. On the first floor there are souvenirs of the Warmian bishops, ie chasubles, altar covers and a large collection of memorabilia of Ignacy Krasicki. On the second floor of the castle, Polish paintings from the 19th and 20th centuries are presented (including paintings by Julian Fałat and Józef Mehofer), while on the third floor there is a collection of icons, a significant part of which comes from Wojnowo and contemporary Polish painting (including paintings by Jerzy Duda-Gracz). In the refectory, a tombstone was placed bp. Legendorf from 1494 by Piotr Vischer from Nuremberg.

