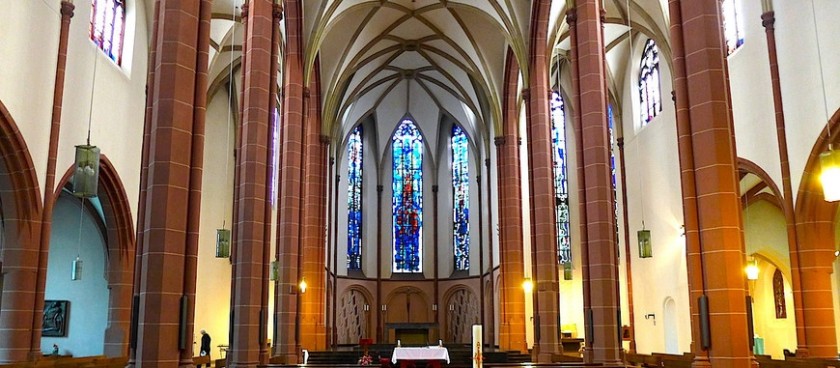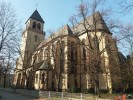- #DE56
- Van-Douven-Straße 8, 40227 Düsseldorf, Germany
- +49211783565
- info@hkm-duesseldorf.de
- http://www.hkm-duesseldorf.de/
- 51.2132968, 6.7951822 Copy to clipboard Copy
-
#Churches
At that time, there were about 30,000 of them, since this parish was the largest at that time in the archdiocese of the city of Cologne. Shortly before this, given the prevailing conditions, a community was established, which was to begin the construction of a new church. It was supposed to be located directly in the southwest direction from the church of St. Joseph. The wealthy and well-known Eikeler family generously allocated part of their vast land to the builders. The architect Kaspar Klemens Pikkel was appointed as the architect of the large-scale project.
Preliminary work started at the end of autumn 1904. Initially, it was assumed that the structure will be built gradually. The completion of the process was constantly postponed. However, because the financing of the construction work was non-stop, the building was erected very quickly. As soon as the work on the construction of each separate room and nave was completed, they immediately began to decorate them, which further accelerated the process. This was partly helped by the fact that a certain amount of money allocated for another church actively replenished the project's budget.
Already in the late spring of 1907, a stately and beautiful building in the name of St. Apollinaris was consecrated by an important representative of the Catholic Church of Cologne, Anton Fischer. It turned out that almost six hundred years after the most famous bishop from the glorious Ravenna was chosen as the defender of Dusseldorf by the representatives of Catholicism and the authorities, a blessing of a new building in honour of St. Apollinaris. The following historical fact is known: by order of Duke William in 1383, the relics of the legendary and magnanimous bishop were delivered to the city from Remagen. For this, a procession was carried out.
By 1923, the parish of St. Apollinaria is appointed official (this means canonical). By the existing developed projects, the construction of a special room for the priest begins. It was completed by 1927. Over time, this house housed the ward council, as well as the administration of the church community.
During the Second World War, the architectural monument was almost destroyed. The services were held in the premises of a small community of nuns. Here, a garden for children and a school for seamstresses began their work earlier. Later, the German representative office of the Russian Orthodox Church was located here.
In 1939, the brilliant Pickel died. For this reason, in 1947, Anton Hülser, also a very gifted architect, began to restore and restore the shrine based on its previous project.
Only by the beginning of 1948 one axial nave was rebuilt in the building. Here the services were started again. Already from 1961 to 1963, the masters of their craft, Hubert Browns and Richard Janeschitz-Kriegl began to rebuild. The restoration of the church of St. Apollinaris. In 1965, the work was finally completed: part of the vault, as well as the roof, was erected. The masters of their craft had their architectural bureau, which subsequently took over the leadership of modernizing the appearance of the entire building. This happened already by 1987. The interior furnishings and furnishings began to be renewed in 1989.
The city's Croatian Mission has been administering church premises and community-owned buildings since 1972. The hall intended for the clergyman of the church underwent radical changes in 1977. And the priest's house, which served as a hostel for young people, returned to its original purpose.
Before the outbreak of hostilities, the community of the church of St. Apollinaria very actively and effectively interacted with the Archangel Raphael Home for Children. He was under the patronage and protection of the parish and specialized in the education and maintenance of the unfortunate boys who had lost their parents. This institution was founded back in 1850. In the winter of 1872, the orphanage was moved. It began to operate again only in 1952 since it was destroyed during the war. During the time that the institution functioned, the sisters of mercy, belonging to three monastic Catholic orders, devoted themselves to raising orphans. Now the clergyman of the church of St. Apollinaria does not stop spiritual patronage over this institution, which became the garden named after St. Raphael and specializes in children with mental disabilities.
The church building consists of five naves. It is almost square. The bell tower is located asymmetrically. The church can accommodate about 500 parishioners sitting during the divine services.
When the building was just beginning to be erected, the talented Pickel wanted to combine several architectural forms in it, such as a basilica and a hall church. That is why the final look of the building is almost square. The greatest length inside is 46 and a half meters. The width, in turn, is over 33 meters. The three naves, located in the centre, dominate the two, which occupy a position on the sides and perform an auxiliary function. The altar rests on two columns and consists of three components. The main (middle) component looks like a rectangle with three sides protruding outward (apses). It is in this place that part of the relics of St. Apollinaris of Ravenna is preserved in a small niche. The lateral components, in turn, have the form of hexagons, the northern of which is hidden inside the building, and the southern protrudes beyond its limits. There is a tabernacle in the south aisle. Parishioners and visitors to the church light candles and pray in the north aisle, which has an entrance to the sacristy, or sacristy. Everything that is intended for worship is located there. The service entrance to the building is from the sacristy, but it is only for servants.
The western part of the church building, where the entrance is located, boasts a great variety. In the extreme southwest corner is an imposing square bell tower. The first floor is a vestibule with a vaulted ceiling. However, now it does not function in the way it should but is a fire (emergency) exit. The main entrance, consisting of three doors (vestibule) with a vestibule, is located in the centre of the façade on the west side. The organ empire is located above it. In the vestibule, a beautiful painting in a carved wood frame is exhibited today. She shows Judas to Thaddeus. The parishioners put candles in front of her. To the north of the main entrance, a chapel, consisting of eight faces, protrudes from the church building. It is a continuation and end of one of the naves. The chapel is the former baptismal, but now it is not used: it needs restoration and modernization. You can enter the chapel from the north side. A special baptismal font is located in the centre of the church, not far from the vestibule. It is skillfully crafted from sandstone.
How to get to the Church of St. Apollinarius
Bus Kruppstraße - 736
Tram Kruppstraße - 706



